From inside (document excerpt):
58EFB Horizontal Induced-Combustion Gas Furnace Visit www.carrier.com Installation, Start-up, and Operating Instructions Sizes 050–125, Series 110 NOTE: Read the entire instruction manual before starting the installation. This symbol indicates a change since the last issue. INDEX Page SAFETY CONSIDERATIONS 1-2 Clearances From Combustible Materials .1 INTRODUCTION .2-3 Dimensional Drawing .2 LOCATION 3-4 General 3 Furnace Location Relative to Cooling Equipment 3 Hazardous Locations .3-4 AIR FOR COMBUSTION AND VENTILATION .4-5 General 4 Unconfined Space .4 Confined Space 4-5 Contaminated Combustion Air .5 INSTALLATION 5-9 Duct Work Recommendations 5-6 Horizontal Attic Installation .6 Horizontal Crawlspace Installation 6 Filter Arrangement 6-7 Gas Piping .7 Reversing Procedure 8-9 ELECTRICAL CONNECTIONS .9-11 115-v Wiring 9-10 24-v Wiring .10 Accessories 10 Wiring Diagram 11 VENTING .12-13 General Venting Requirements 12 Pre-Installation Vent System Inspection 12 Removal of Existing Furnace from Common Venting System 12 Metal Vent Installations 13 Masonry Chimney Installations 13 Multistory Installations .13 Sidewall Venting Installations 13 SEQUENCE OF OPERATION .13 Heating Mode 13 Cooling Mode .13 START-UP, ADJUSTMENT, AND SAFETY CHECK .13-18 General 13 Remove Shipping Bracket 13 Purge Gas Lines 13-14 Operational Checkout .14 Adjustments Adjust Pilot Flame 14 Set Gas Input Rate 14-17 Set Temperature Rise 17 Set Blower Off Delay .17 Set Thermostat Heat Anticipator 17 Check Safety Controls 18 CHECKLIST 18 SAFETY CONSIDERATIONS Installing and servicing heating equipment can be hazardous due to gas and electrical components.
Only trained and qualified personnel should install, repair, or service heating equipment. Untrained personnel can perform basic maintenance functions such as cleaning and replacing air filters. All other operations must be performed by trained service personnel. When working on heating equipment, observe precautions in the literature, on tags, and on labels attached to or shipped with the unit and other safety precautions that may apply. ® ama CANADIAN GAS ASSOCIATION A PP R O VED R Table 1–Attic, Closet*, or Alcove Clearances From Combustible Materials (In.) UNIT SIZE Sides Back Top of Plenum Vent Connector Front Casing Front Service 050, 075, 100, For closet installations, refer to Air for Combustion and Ventilation section. Measured from end of inducer motor. Failure to comply with all of the above clearances will create a fire hazard. Follow all safety codes. In the United States, follow all safety codes including the National Fuel Gas Code (NFGC) NFPA No. 54-1996/ANSI Z223.1-1996 and the Installation Standards, Warm Air Heating and Air Conditioning Systems (NFPA 90B) ANSI/NFPA 90B. In Canada, refer to the current edition of the National Standard of Canada CAN/CGA-B149.1- and .2-M95 Natural Gas and Propane Installation Codes (NSCNGPIC).


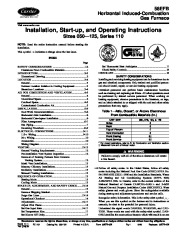 Carrier Owners Manual - 1 of 20
Carrier Owners Manual - 1 of 20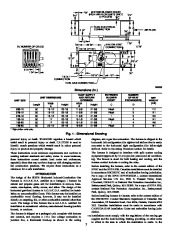 Carrier Owners Manual - 2 of 20
Carrier Owners Manual - 2 of 20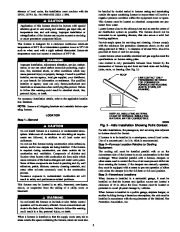 Carrier Owners Manual - 3 of 20
Carrier Owners Manual - 3 of 20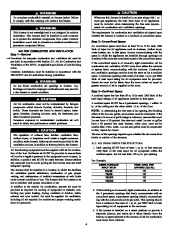 Carrier Owners Manual - 4 of 20
Carrier Owners Manual - 4 of 20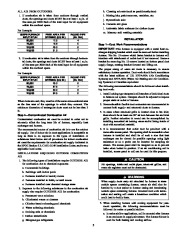 Carrier Owners Manual - 5 of 20
Carrier Owners Manual - 5 of 20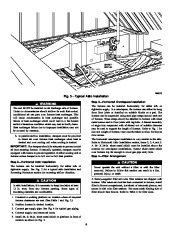 Carrier Owners Manual - 6 of 20
Carrier Owners Manual - 6 of 20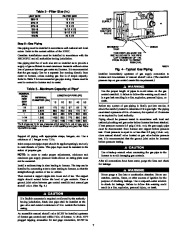 Carrier Owners Manual - 7 of 20
Carrier Owners Manual - 7 of 20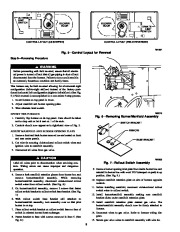 Carrier Owners Manual - 8 of 20
Carrier Owners Manual - 8 of 20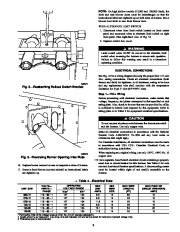 Carrier Owners Manual - 9 of 20
Carrier Owners Manual - 9 of 20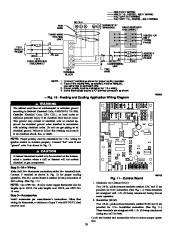 Carrier Owners Manual - 10 of 20
Carrier Owners Manual - 10 of 20